Here are a few screenshots straight from the editor. Well.... resized and gif'd.
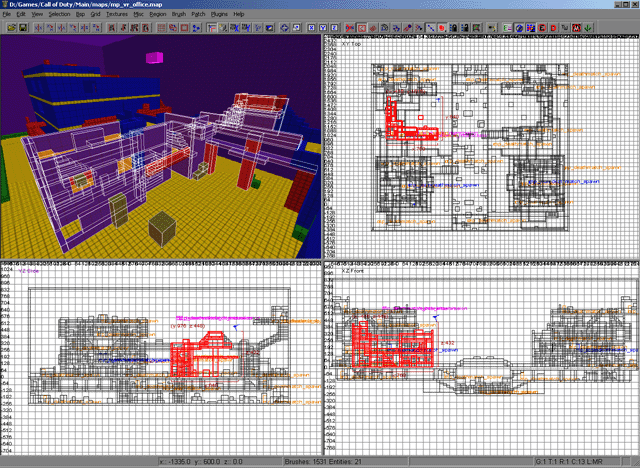
I call this the side office building just because I made it second. I selected half of it to show you all the stairs and little passageways inside the building.
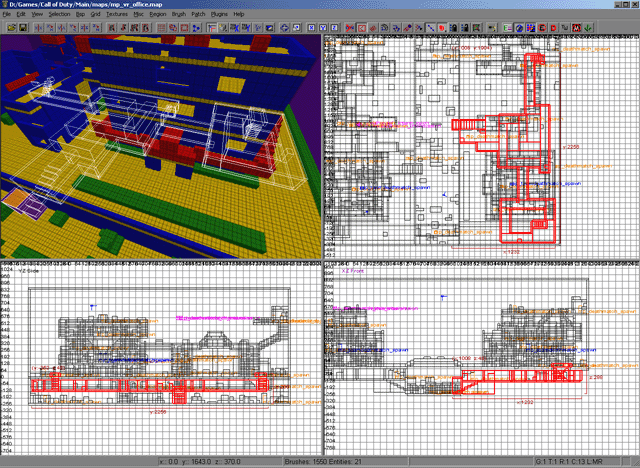
This is a shot of the sewer system from above. There are three entrances and exits to the sewer. Hopefully with these blueprints you wont get turned around. =)
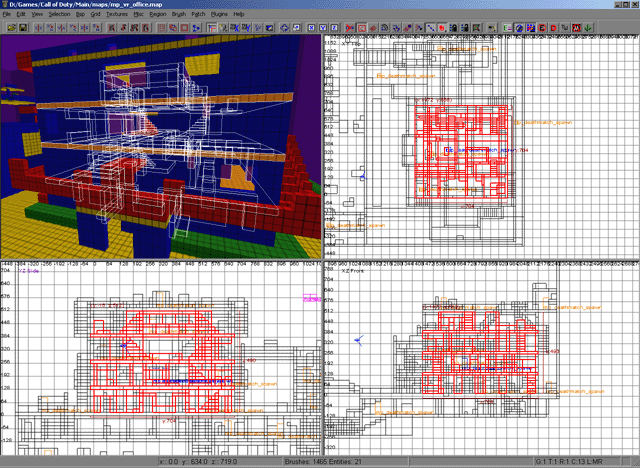
This is a shot of all the insides of the main office building. For those of you who still haven't played it, it's not just a big empty warehouse. A lot of planning went into where the stairs, doorways, and windows go. The only thing not originally designed by me is the bottom floor. I moddeled it after the lobby scene from matrix. =)
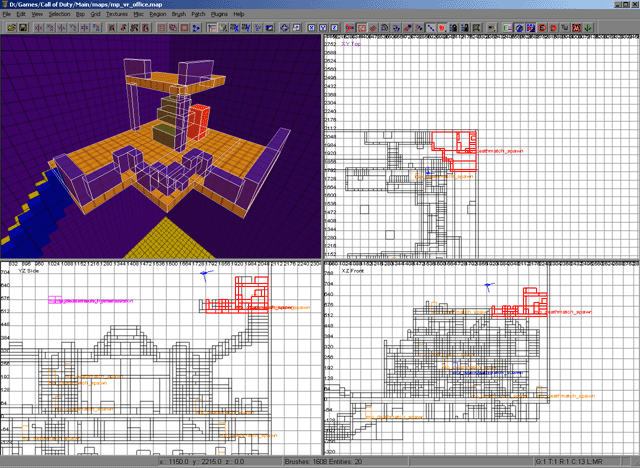
Umm... I got a suggestion from some guy to make a high up walkway on the map so I decided to make something like this. After playing the map for awhile, I noticed it became a popular place to snipe from.
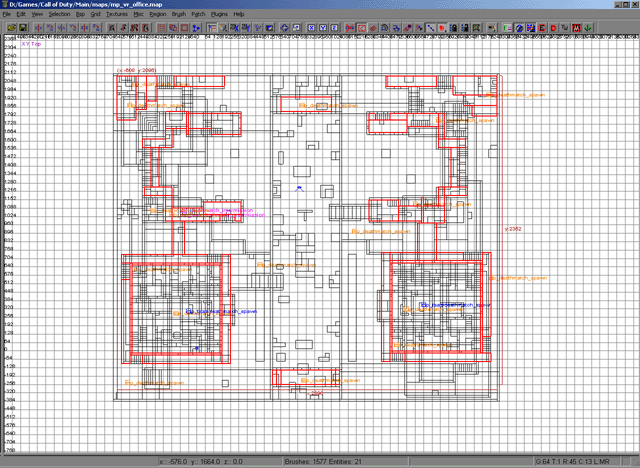
I outlined the main office buildings, side buildings, and bridges so you can see it more clearly. You can see where a lot of the work took place also.
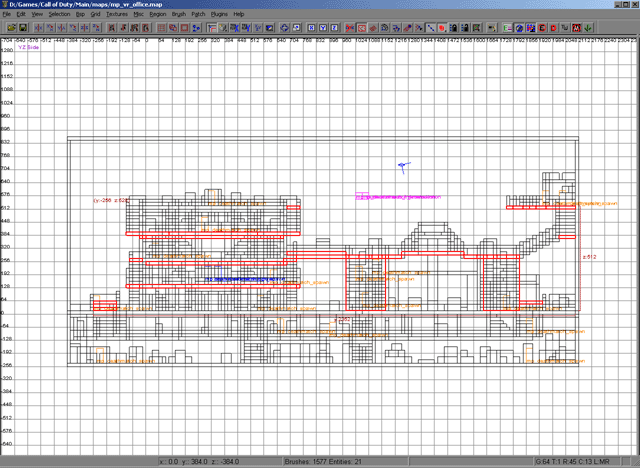
Here is a side shot showing the height of the map. The lowest of the red selected boxes is the actual ground level of the map. The lowest point of the map is the giant trench in the middle and the level above that is the sewer system.
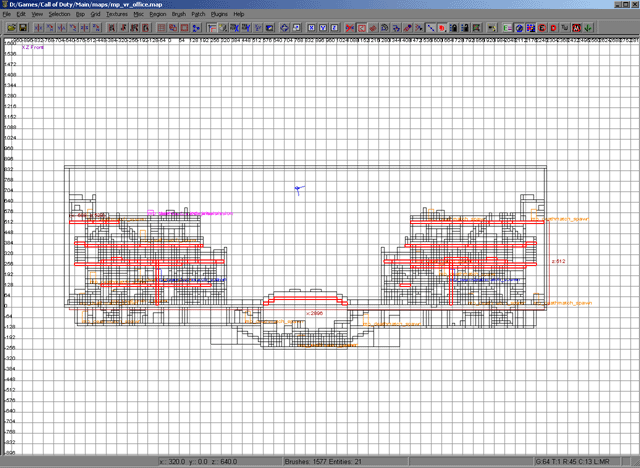
This is a frontal shot of the map that shows the giant trench in the middle and the bridges that span it. If you look closely you can see all the stairs and boxes all over the place.